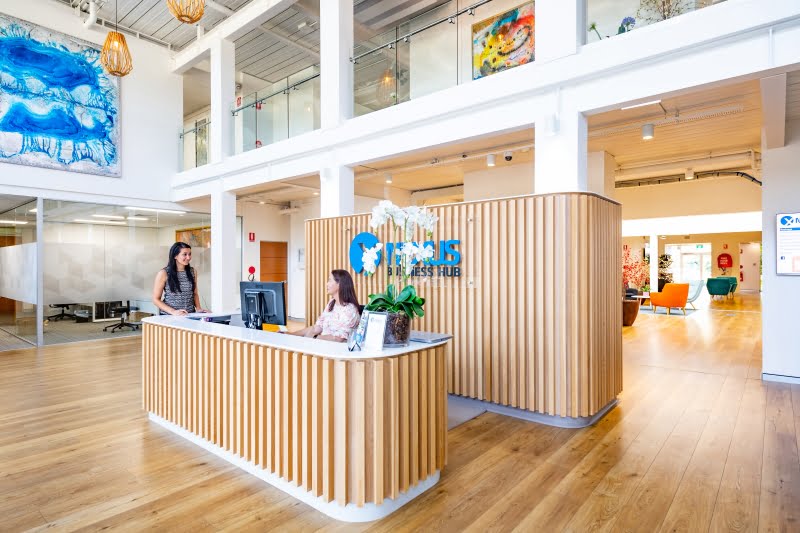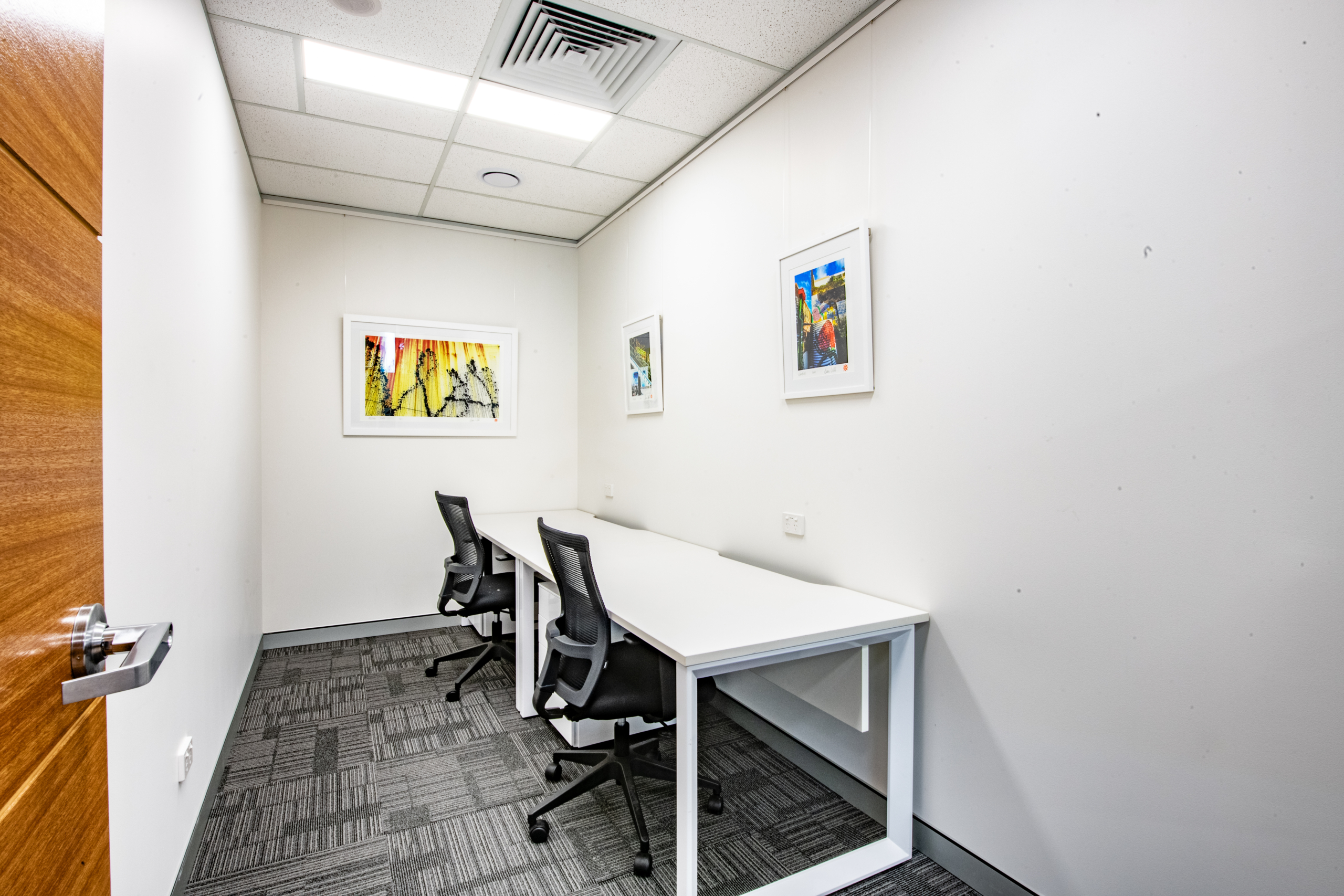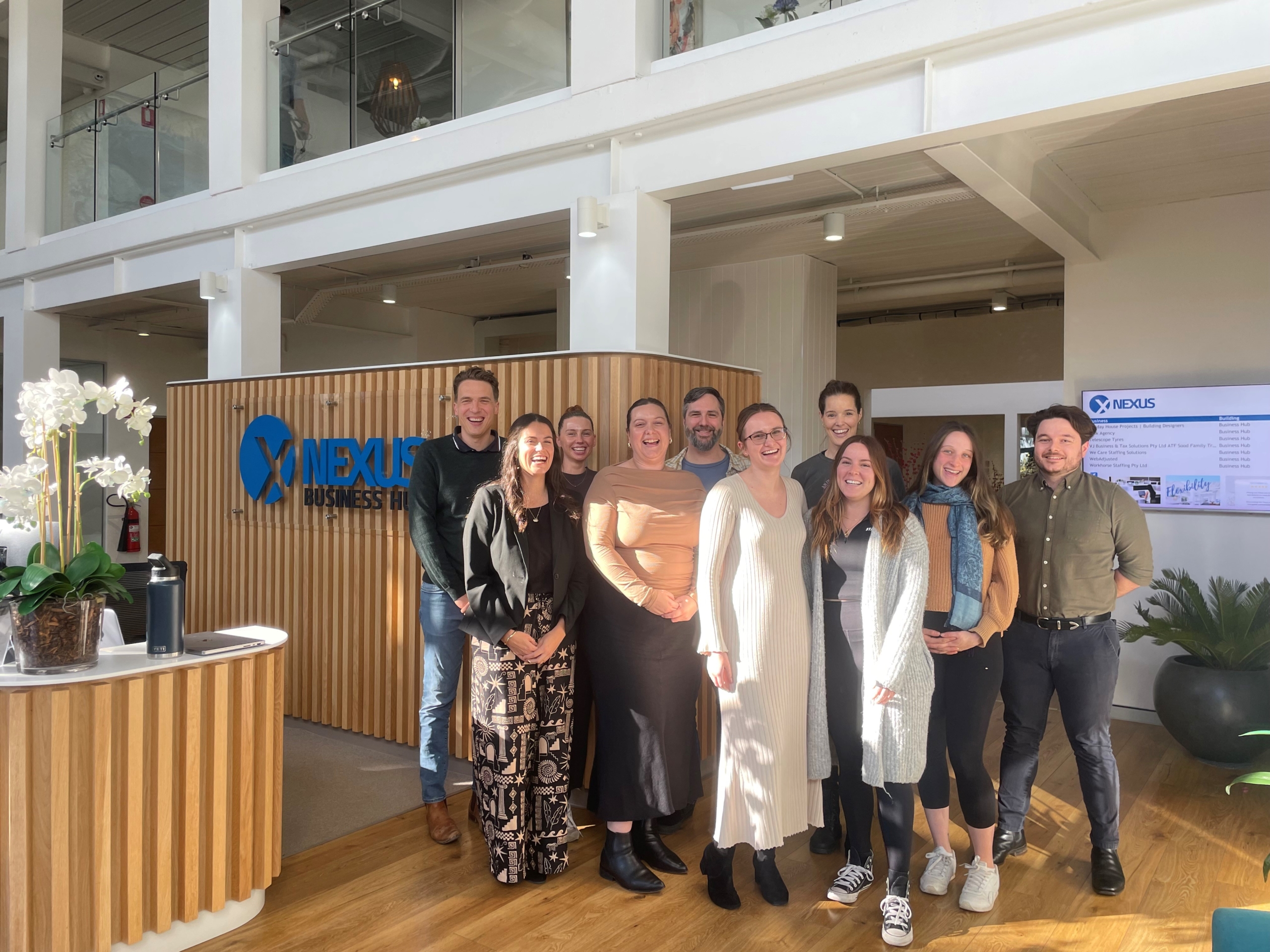
Our working spaces can impact our mood, workflow, and productivity. A cluttered, poorly organised office space can lower morale, making it challenging for employees to concentrate and be productive.
A well-designed office environment, on the other hand, could boost efficiency and collaboration while meeting employee’s personal needs. Understanding how to design a good layout with zones is key, so here are some practical tips to help you get started.
Understanding office space and workflow
Workflow can be understood as the individual activities required to complete a project or task. These activities might be all performed by one individual. Alternatively, they can be done collectively by a team (or teams). So the way we work (alone or together), and how often we need to check in with each other can impact how the work flows from one person or team to another. Since our physical environment affects how we work, workflow design based on office layout can enhance efficiency.
Office space can be costly, so paying attention to workflow design can help you save money while ensuring you make the most of your space for productivity. Well-designed office interiors can drive collaborative work, individual work, and keep team members in close proximity to shared resources, such as storage space and printers.
Collaboration and workflow
Office layout drives workflow by facilitating individual departments or individual staff members who need to collaborate. For example, customer service and sales departments can benefit from being located close to each other. In some cases, depending on the roles, these departments might be partially integrated physically to allow information to be shared quickly and ad hoc collaboration on customer requests to happen quickly.
Aesthetics and workflow
Your layout can also involve aesthetic considerations. Productivity is vital for a smooth workflow, and aesthetic elements such as artworks and natural light can positively impact productivity. For this reason, it’s vital to integrate aesthetic elements when you’re trying to optimise workflow.
Remove clutter
Clutter can make a workspace feel chaotic and inhibit positivity and morale. On a practical level, it can make it a challenge to find things and block efficiency. Keep desks clean by removing clutter. Encourage staff members to regularly declutter their desks and workstations.
Another way to encourage a no-clutter policy is to provide a generous amount of storage for staff members. Whether you manage a business in a coworking space or a large, dedicated office building, giving teams the right types of storage will facilitate decluttering. Offer appropriate filing systems, and give staff lockers, drawers, and shelving as required. Provide organiser accessories like wire caddies and cable management straps.
Reducing paper-based work processes can reduce clutter in the office, as digital files can be easier to collaborate with. Digital storage can also be streamlined, appropriately labelled, and made easy to access. Check your virtual files are well structured and the appropriate security or permission levels applied.
Create zones
Create zones by identifying core functions, departments, or processes and working back to identify the types of zones that support theses. For example, if half your staff members spend most of their day in individual work and the other half on the phone with clients, establish a quiet zone and separate this from your noisy customer-focused zone. You’ll usually need a mix of collaborative, quiet, and recreational spaces.
Collaboration and shared spaces
Collaboration and shared spaces include conference rooms, meeting rooms, and recreational spaces. Carefully consider where these should be located with respect to each other, as well as to individual spaces, for workflow optimisation.
- Communal spaces – These tend to be large, open areas where one team or multiple teams can set up ad hoc collaborative sessions, allowing individuals to shift seamlessly from their individual workstations to a communal setting. Equipment to include might be a big table, chairs, and whiteboards.
- Meeting and conference rooms – These can be self-contained spaces that offer privacy and soundproofing. You’ll want to include teleconferencing equipment, whiteboards, as well as seating.
- Recreational areas – Recreation and social spaces allow your teams to take breaks and bond informally. Kitchens, lounges, and even a snooker room can make great additions to your shared real estate.
Individual spaces
Quiets areas can be vital for your team members to achieve a high level of focus for certain tasks. These areas should be designed to reduce distraction and minimise exposure to noise. Even open plan offices can include individual spaces in their layout by setting these well away from collaborative spaces. Booths and cubicles are good options for this, but if you have individual offices available, you can provide these for team members when they need to do individual work.
Commercial coworking spaces
Rather than setting up your own office from scratch, you can take advantage of optimal office layout and design by renting space in a coworking environment. Choose an established, reputable coworking space, and you’ll have instant access to a workflow-conducive space, along with reliable Wi-Fi and possibly other perks like complimentary gyms.
Great office layout takes some thought and planning, and when successfully harnessed, it can be a strategic tool to help you succeed. Whether you’re a small team or a large enterprise, having an advantageous office layout can help you achieve success by boosting collaboration, efficiency, and workflow. The best layouts balance employees’ personal needs with workflow-design considerations. For smaller businesses, coworking spaces can be the perfect, cost-effective solution to accessing a great office space.
Nexus Hub is an established provider offering affordable yet premium coworking spaces to small businesses. Whether you’re a startup, sole trader, or rapidly expanding business, we have the right office solution for you to drive higher productivity and streamlined workflow. Explore our website for more information or contact us today for a discussion.





